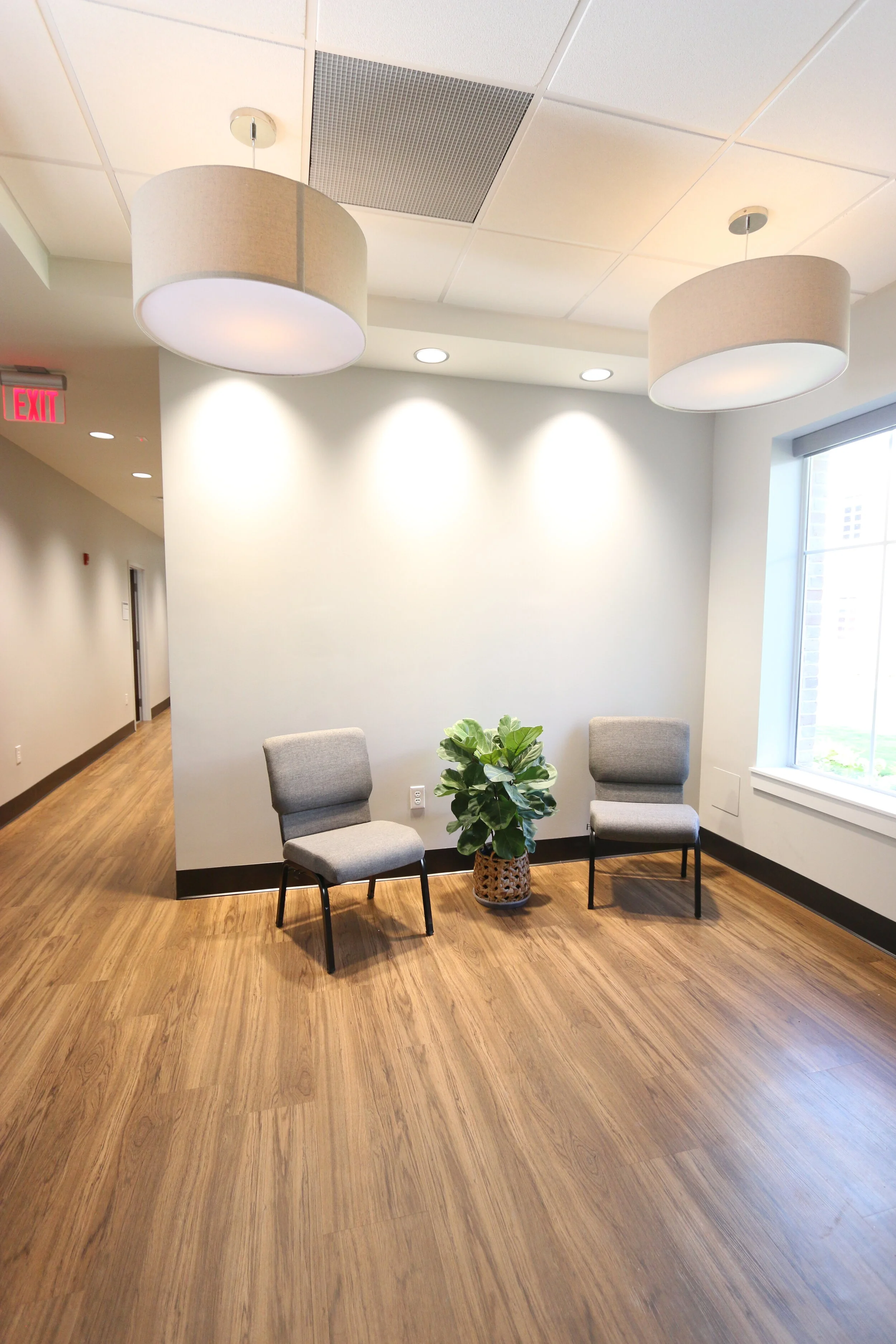PROJECT DESCRIPTION
Addition of a 2,100 SF administrative wing to provide new offices, three classrooms, two restrooms and one divisible group meeting room to the Westminster Presbyterian Church campus.
It is a structural steel building with slab, on grade and shallow foundations. The exterior is matched to the existing church.
Architect: TSW,









