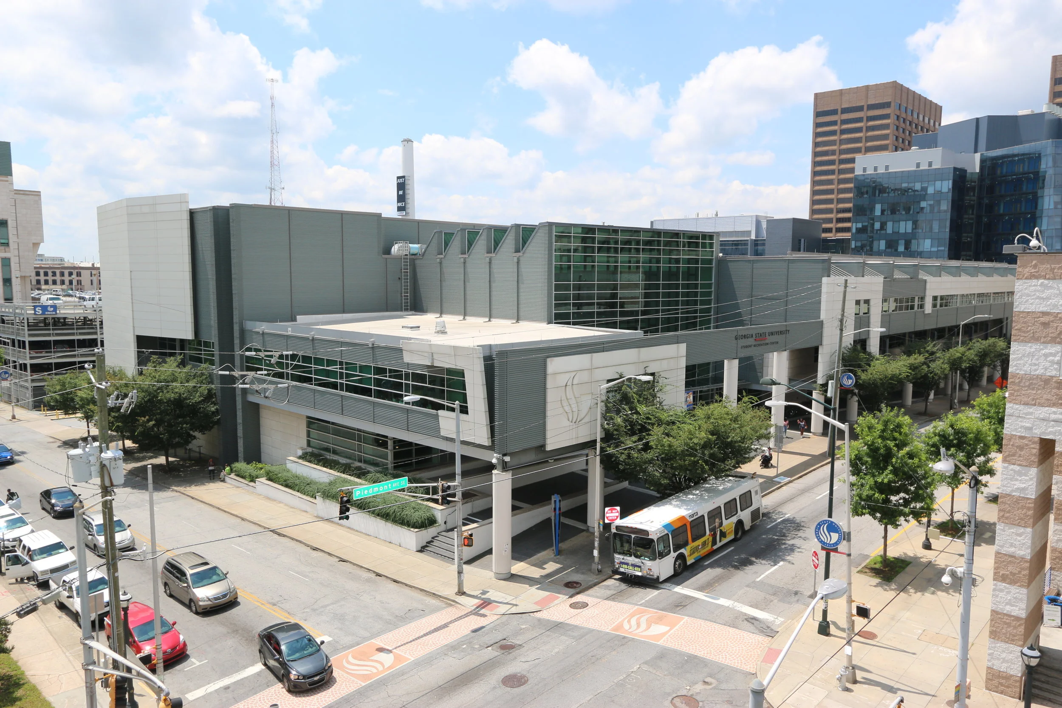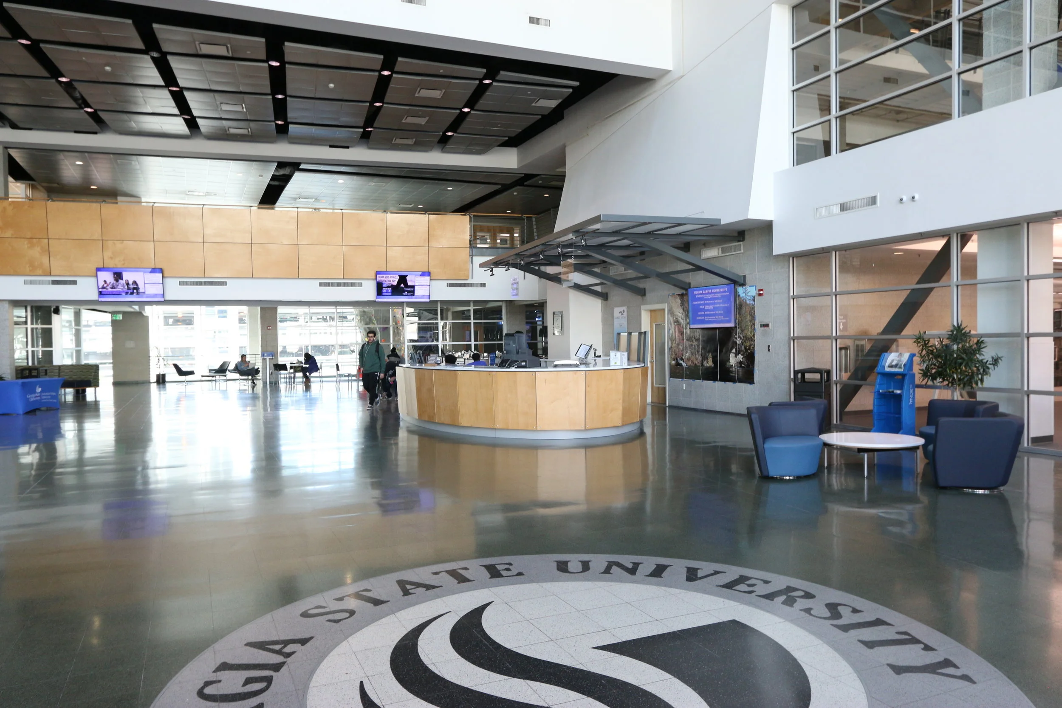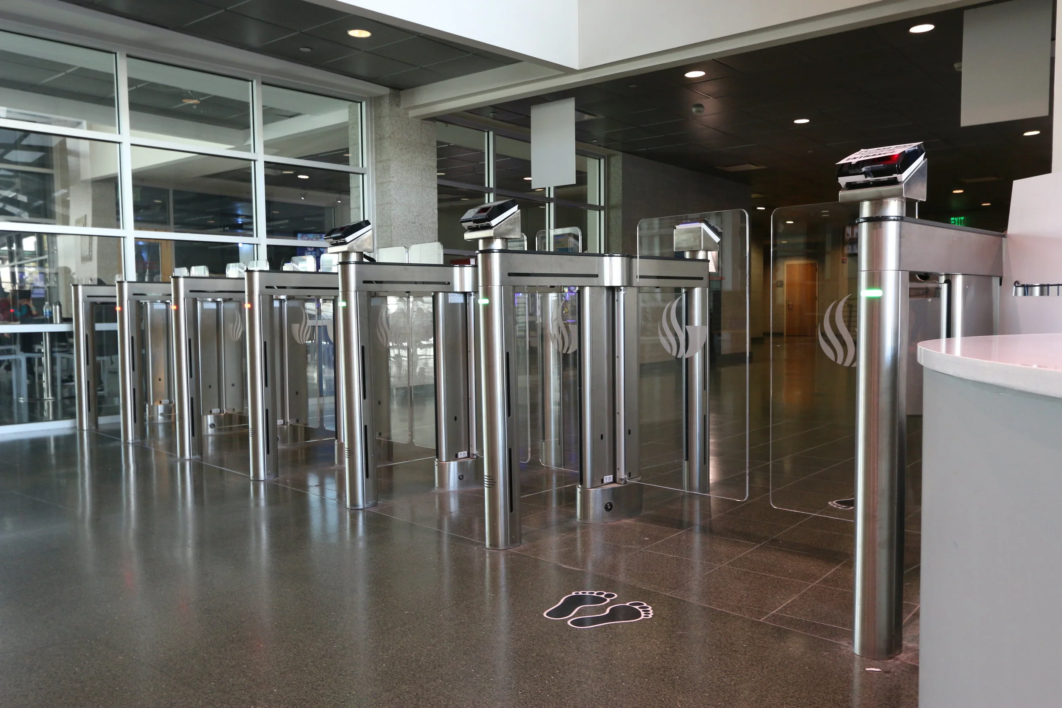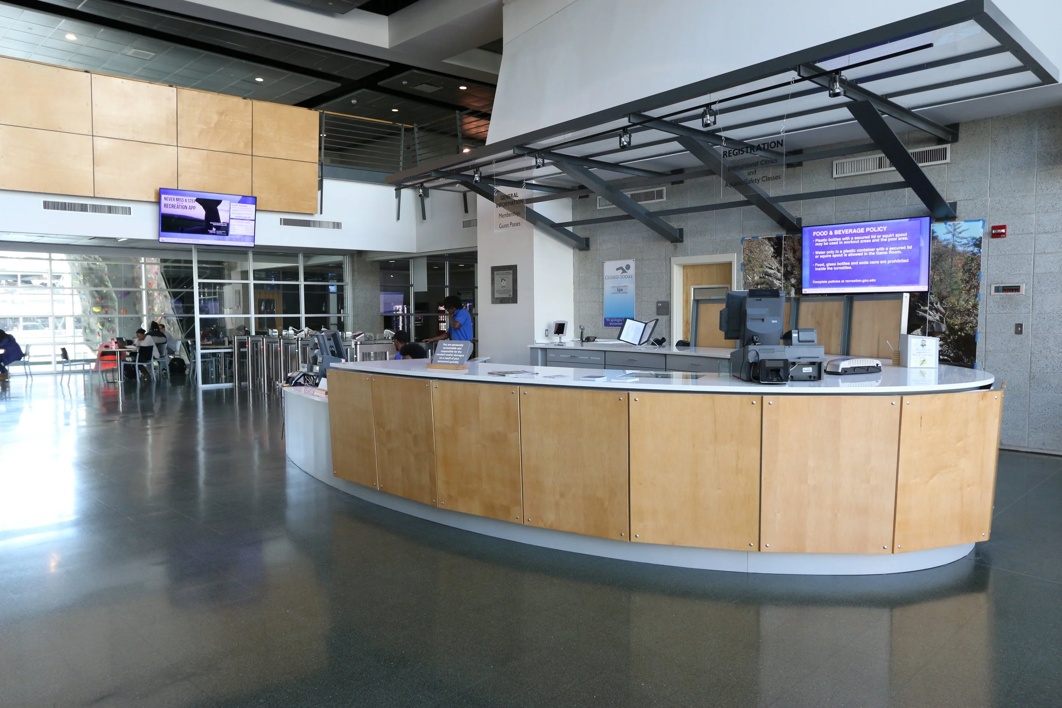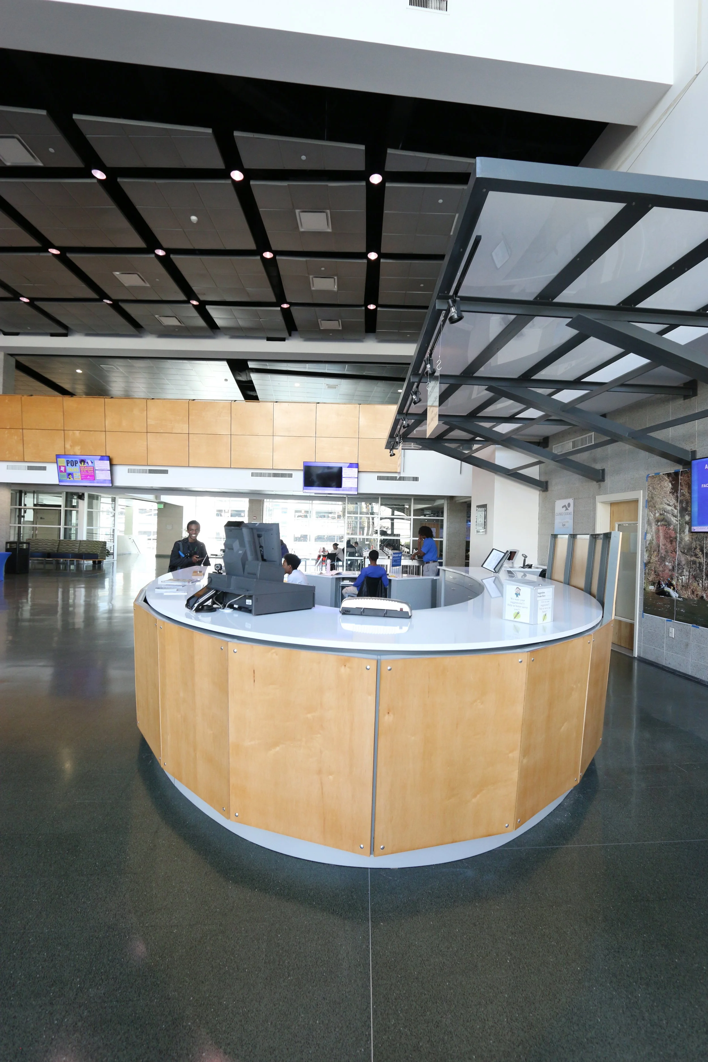PROJECT DESCRIPTION
Convert an existing squash court into an expansion of the existing weight room area on the first level and expand the existing second level over the squash court into an office and storage space for the Georgia State University’s Student Recreation Center.
Macallan also completed a renovation to an existing check-in desk, including new custom metal work, new rubber base, new filing system and reworked swing gate.
Architect: Houser Walker Architecture


