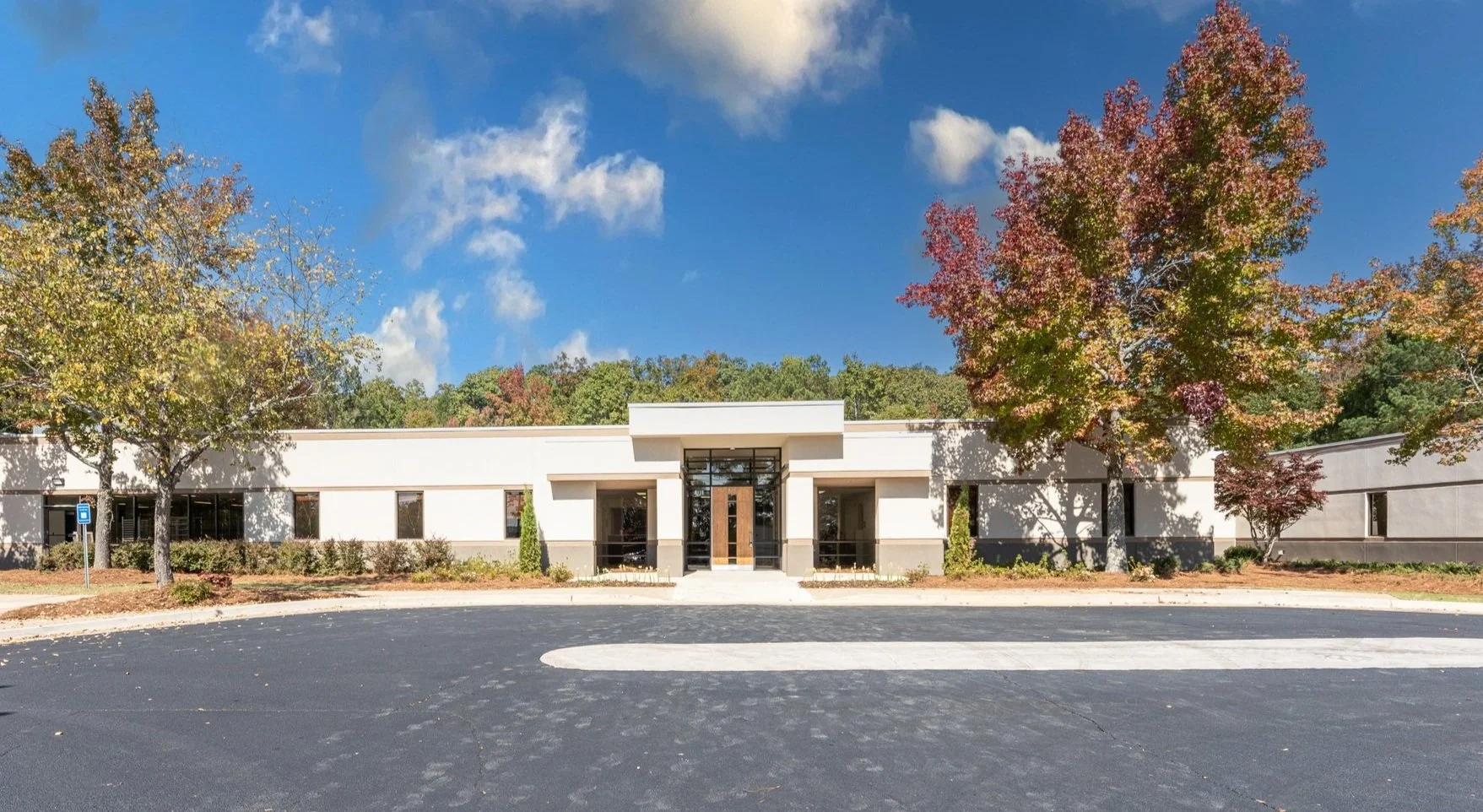PROJECT DESCRIPTION
This project involved the demolition and interior renovation of 34,700 square feet of an existing medical care facility, transforming it into a rehab center. Additional improvements included the replacement of the entire roof, installation of all new HVAC rooftop equipment, two new pavilions, a shade sail, new concrete paving, a decorative paver patio, a gravel seating area, resurfacing of an existing sports court, site lighting, and extensive landscaping.
Architect: Johanssoon Wing Architects















