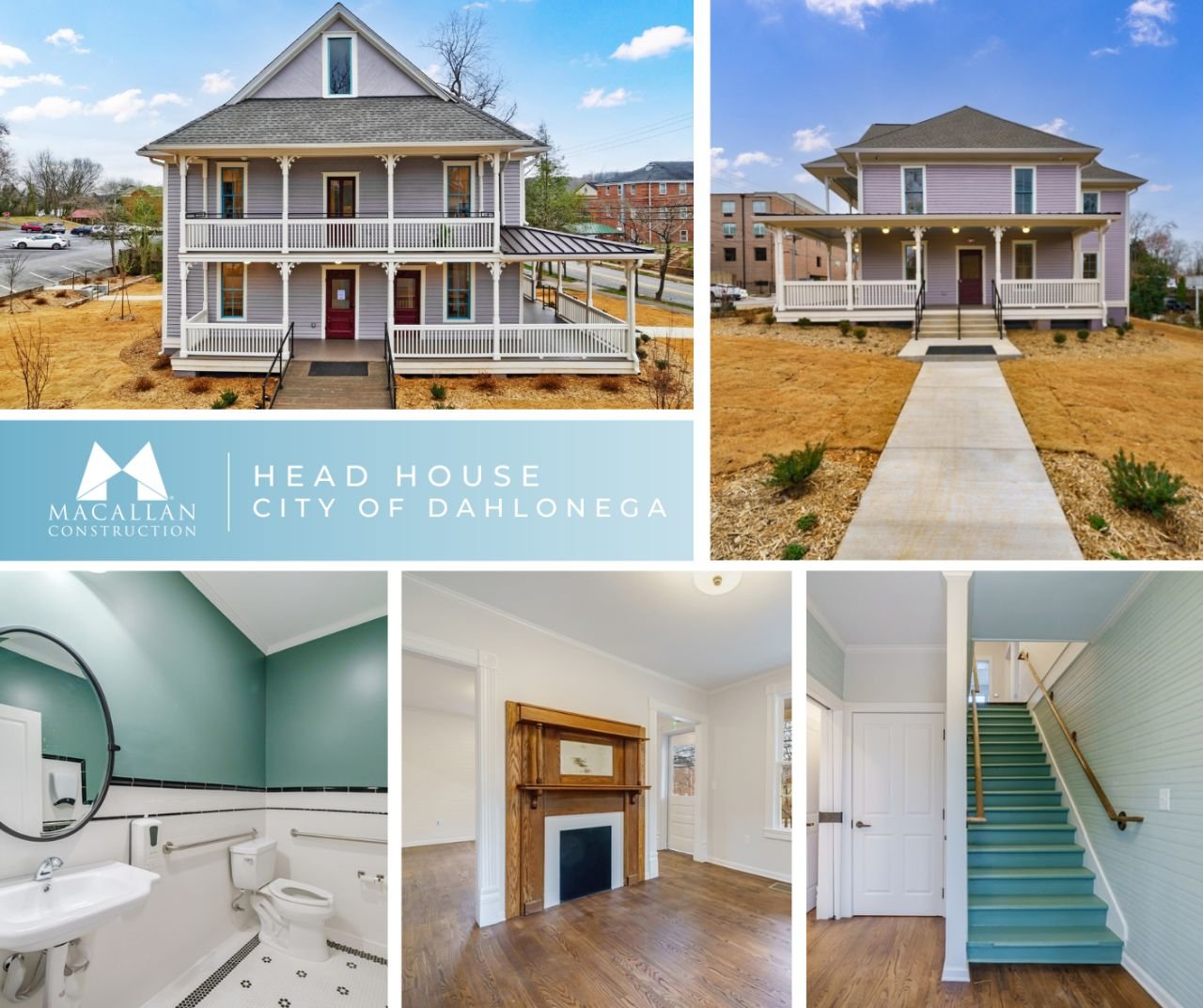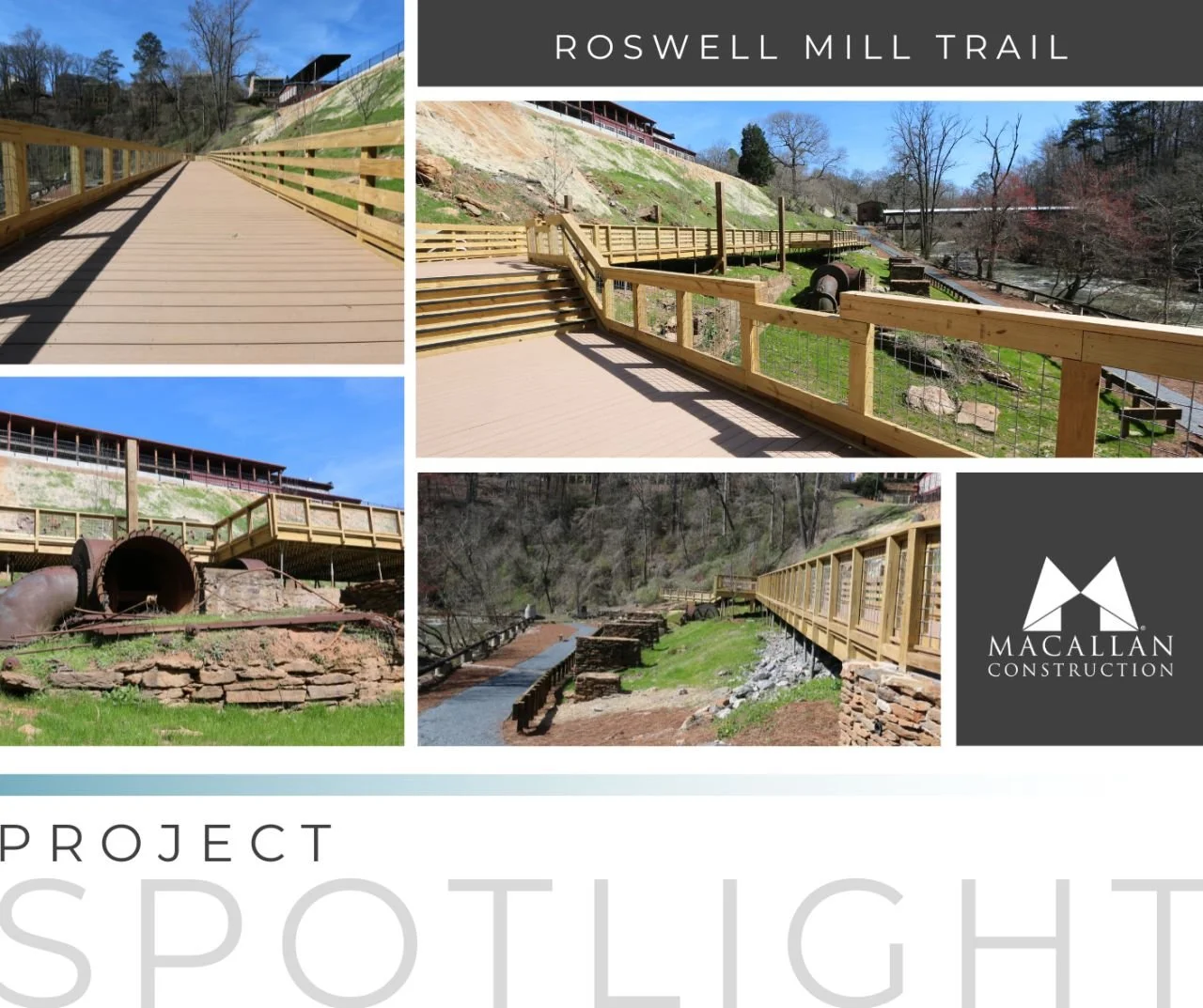Spring is here!
/Spring is here and we're already looking ahead to summer!
Here is a look at one of our past projects at Macallan Construction! This project was demolition and renovation to the existing pool clubhouse as well as the two existing pools for Indian Hills Country Club in Marietta, Georgia.
The new pool facility consisted of a new 6,000 SF clubhouse with a commercial kitchen with bar and serving area, gathering and common areas, and restrooms capable of serving three new pools. Perfect for summer.
















