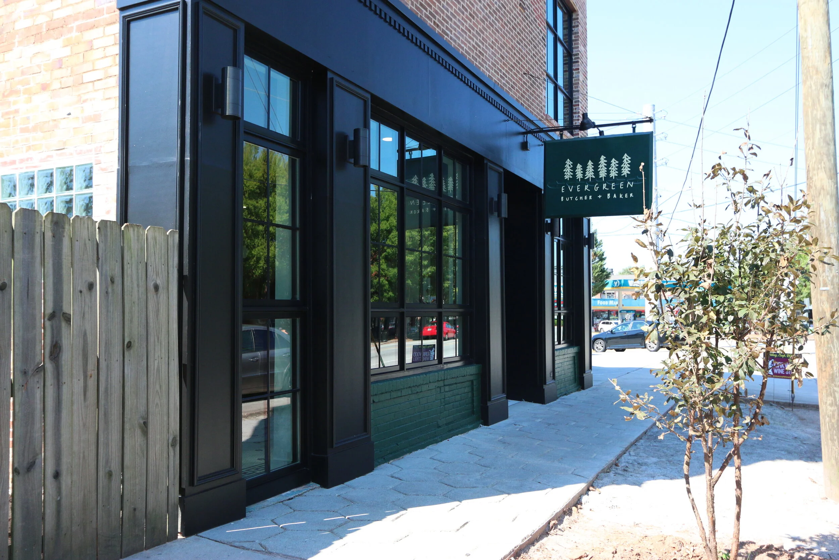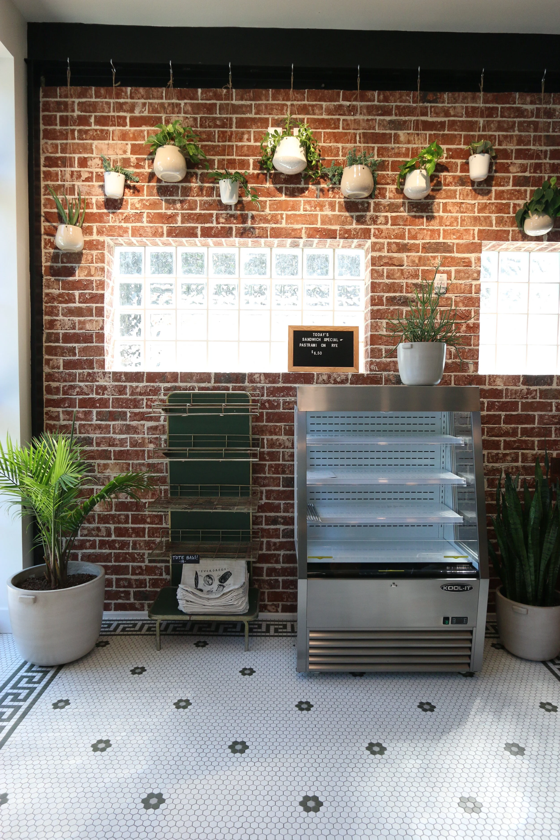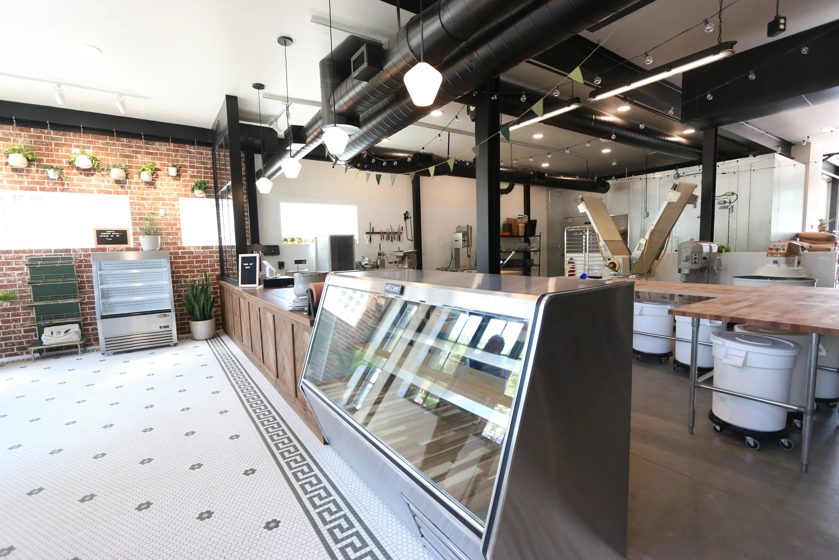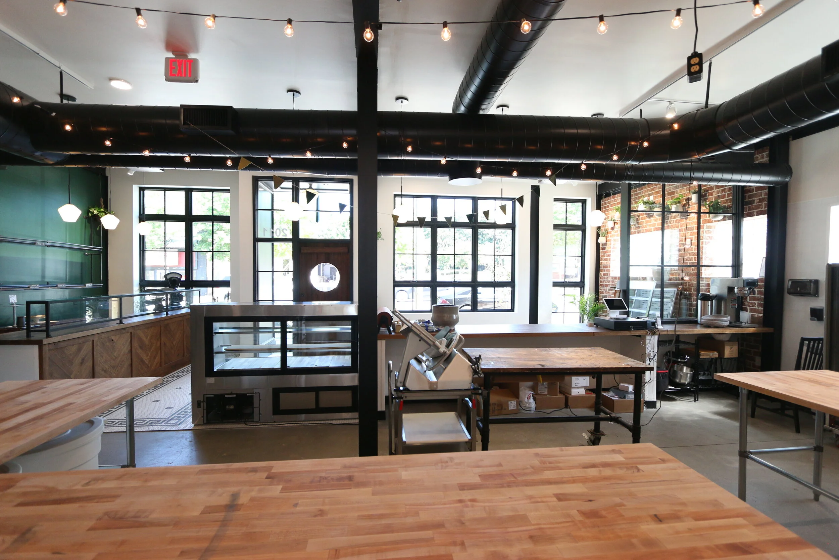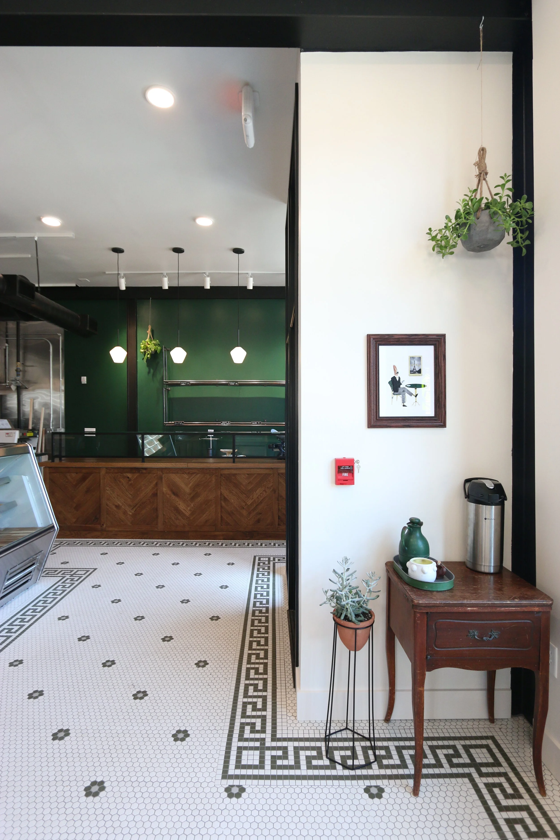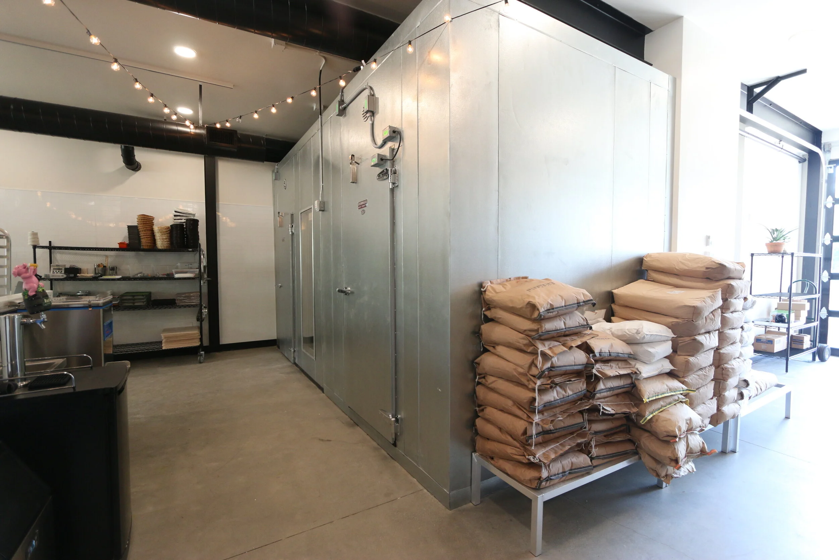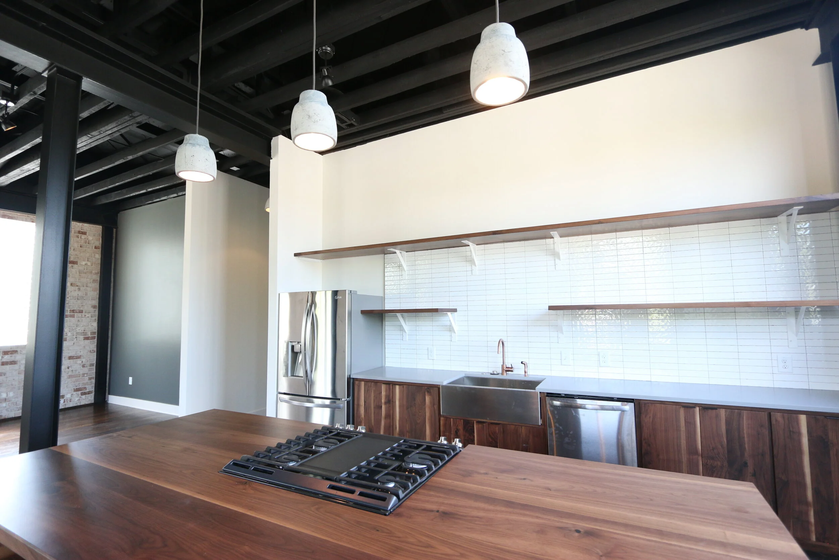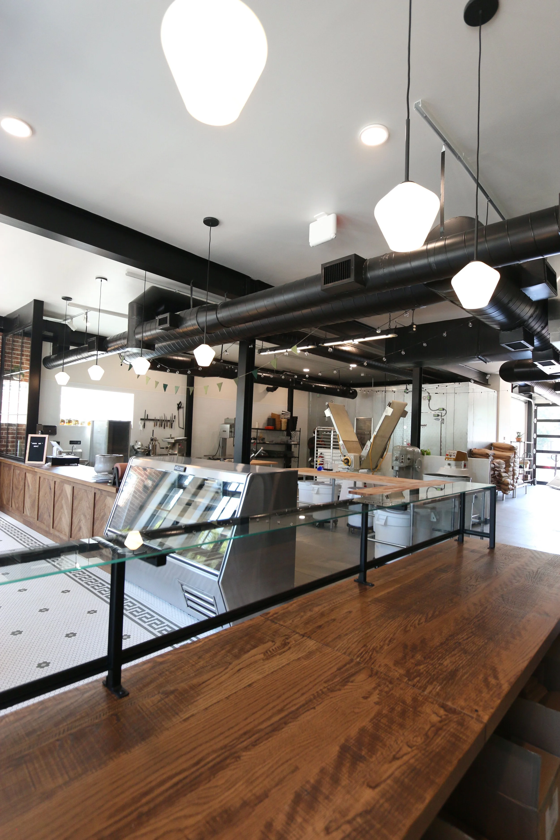Renovation of a two-story building in the Kirkwood neighborhood for mixed use. Evergreen Butcher and Baker establishment on the first floor and residence on the second floor.
To get the building ready, significant structural modifications were required initially. Additionally, mechanical, electrical, and plumbing infrastructure installations were required to support the commercial kitchens.
Architect: Office of Design

