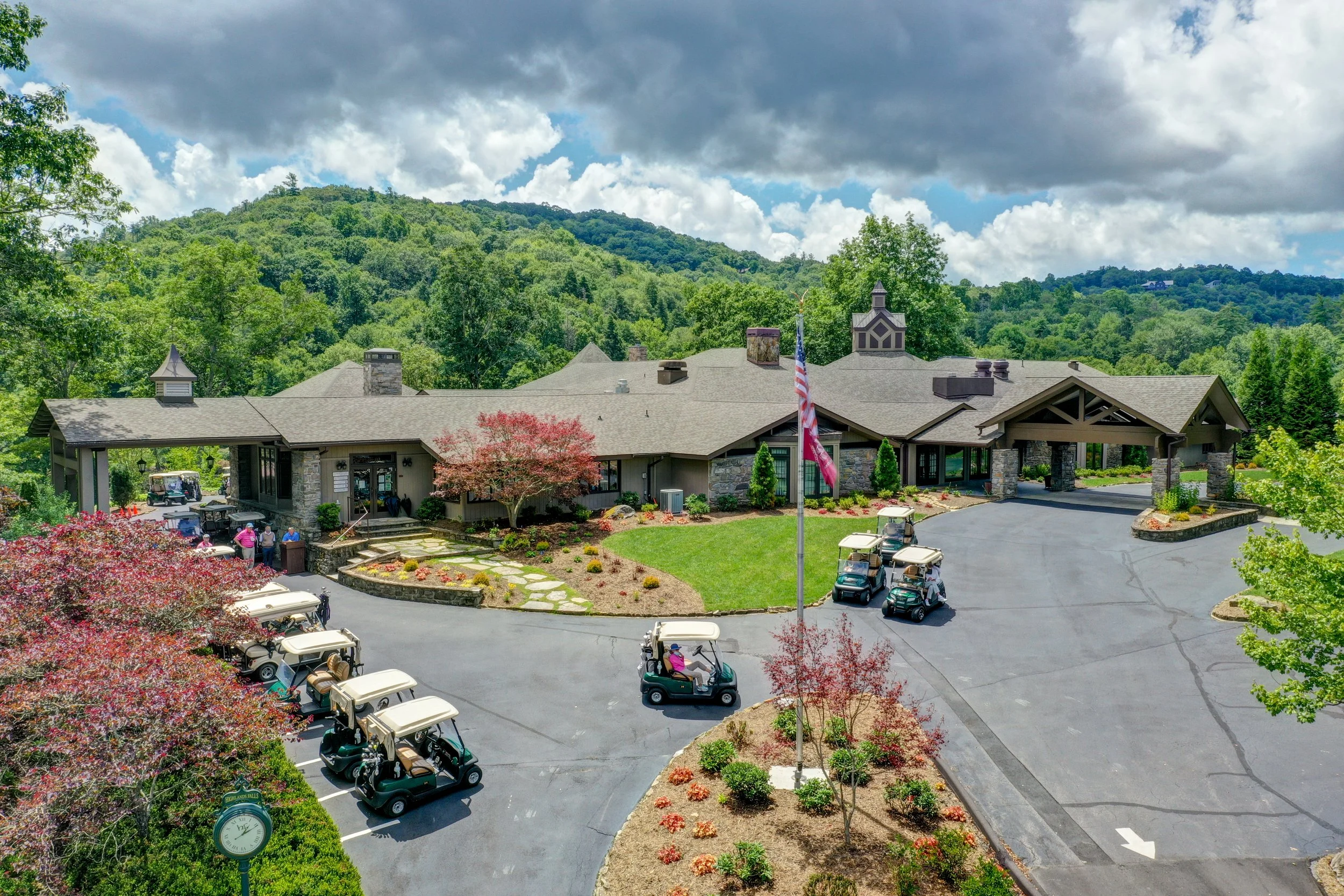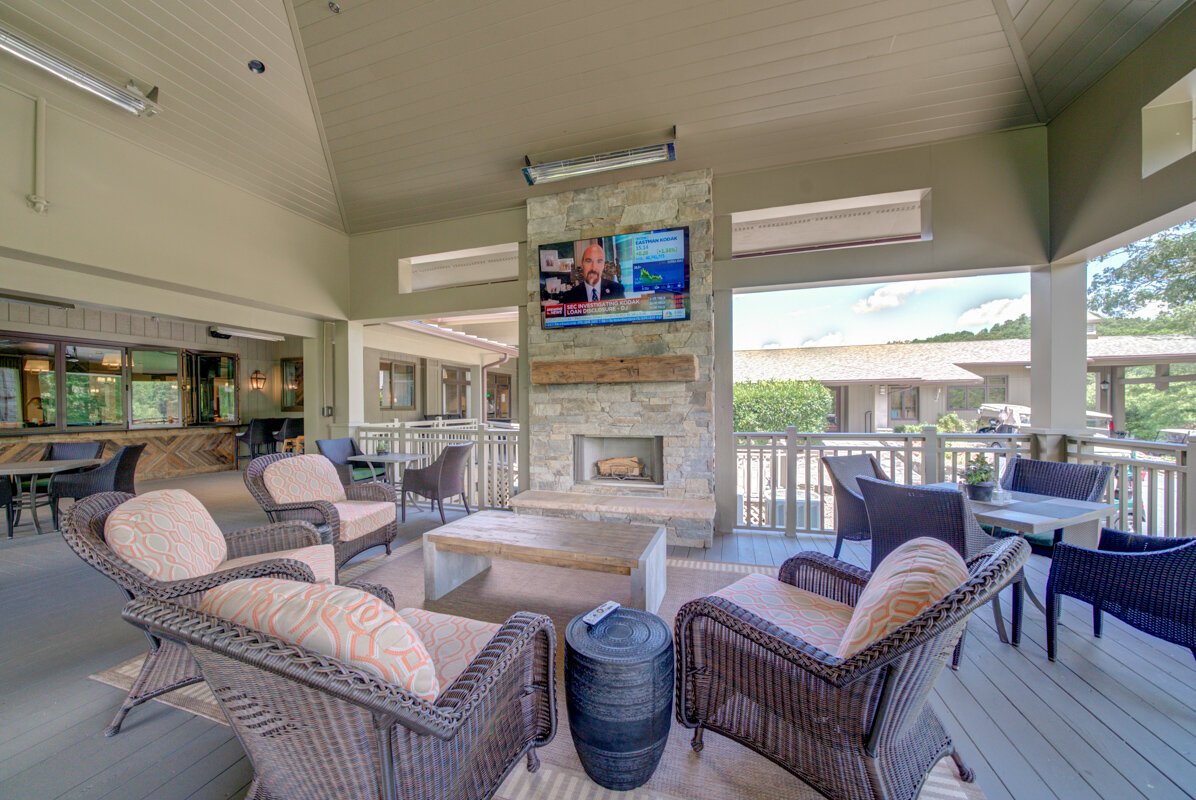PROJECT DESCRIPTION
This extensive 8,000 SF interior luxury country club renovation included all of the common area spaces to include entrance area/lobby with fireplace, conference room, dining rooms, bar with folding windows to the outside and new wine storage. A rebuild of the Porte Cochere and addition of a pavilion for outdoor dining made this renovation breathtaking (along with the views).
Architect: KUO Diedrich Chi
Interior Design: Traci Rhoads Interiors











