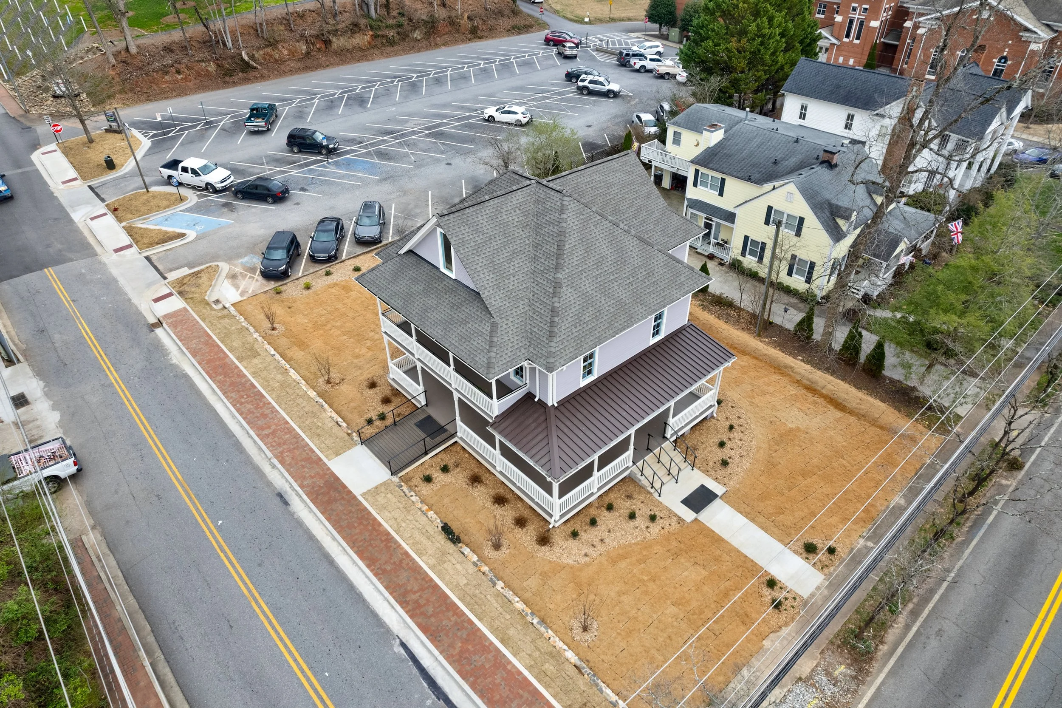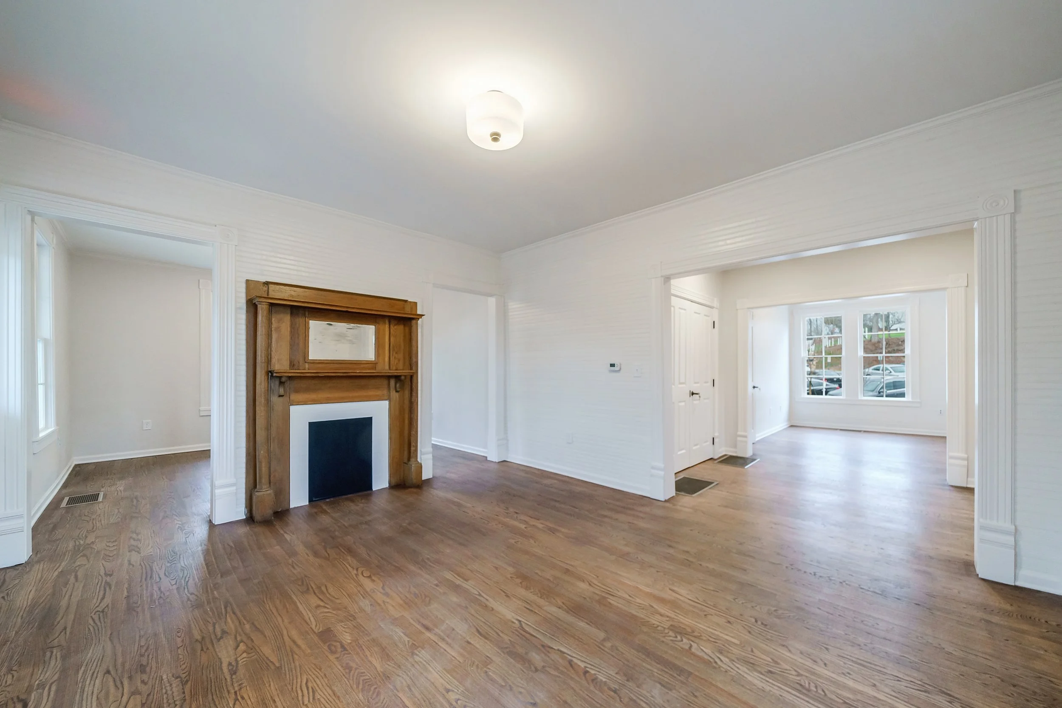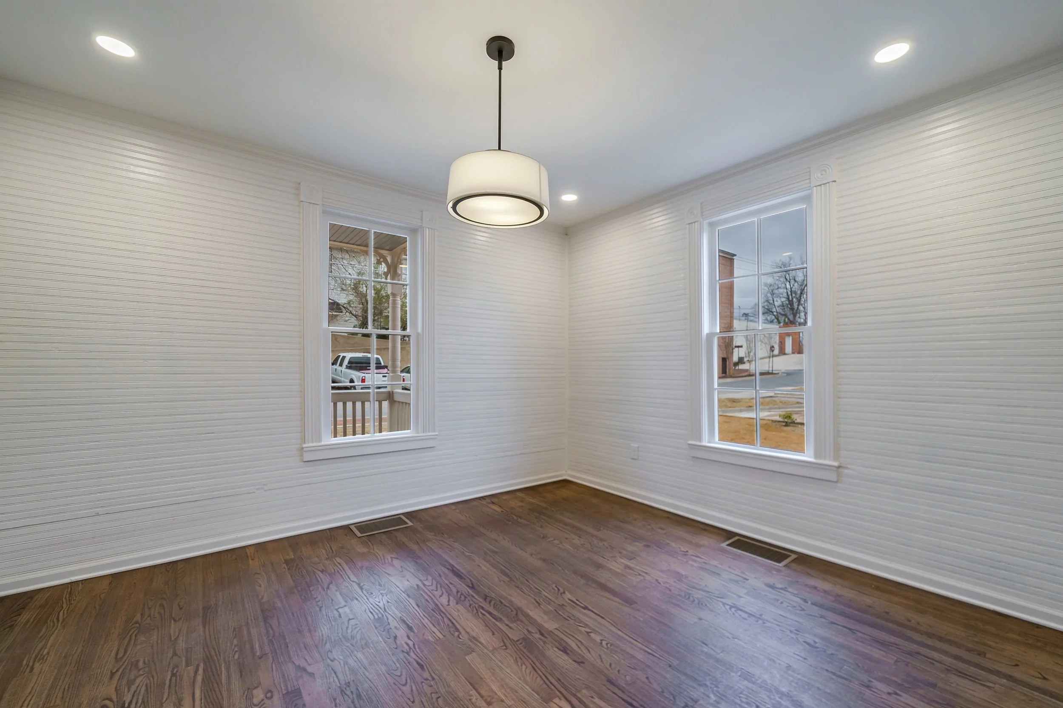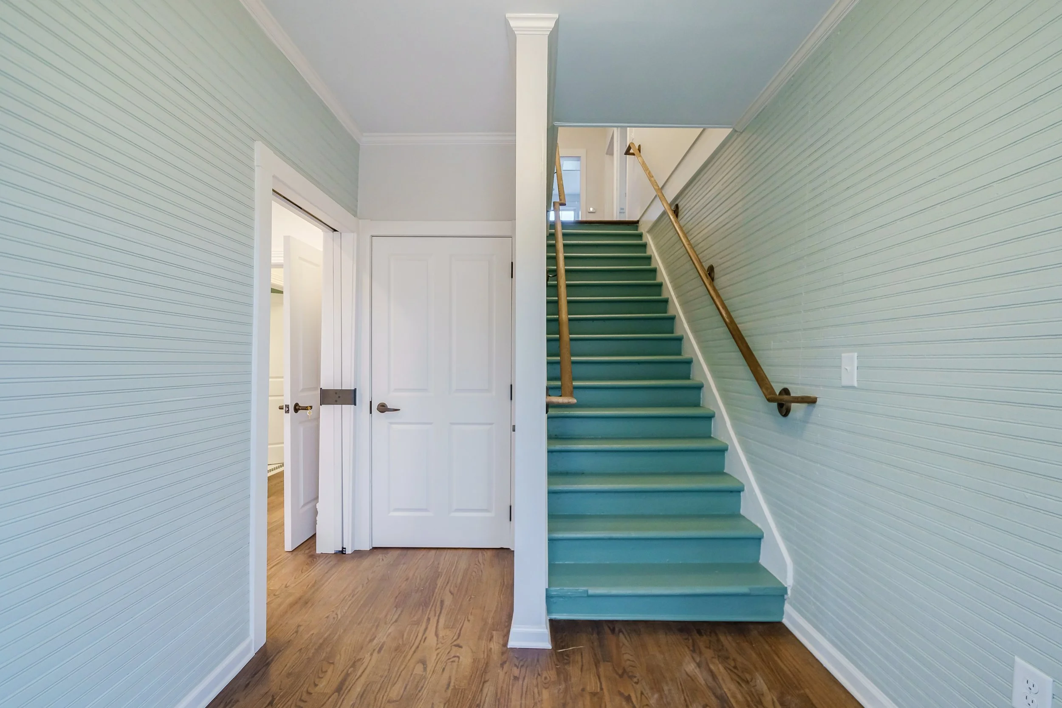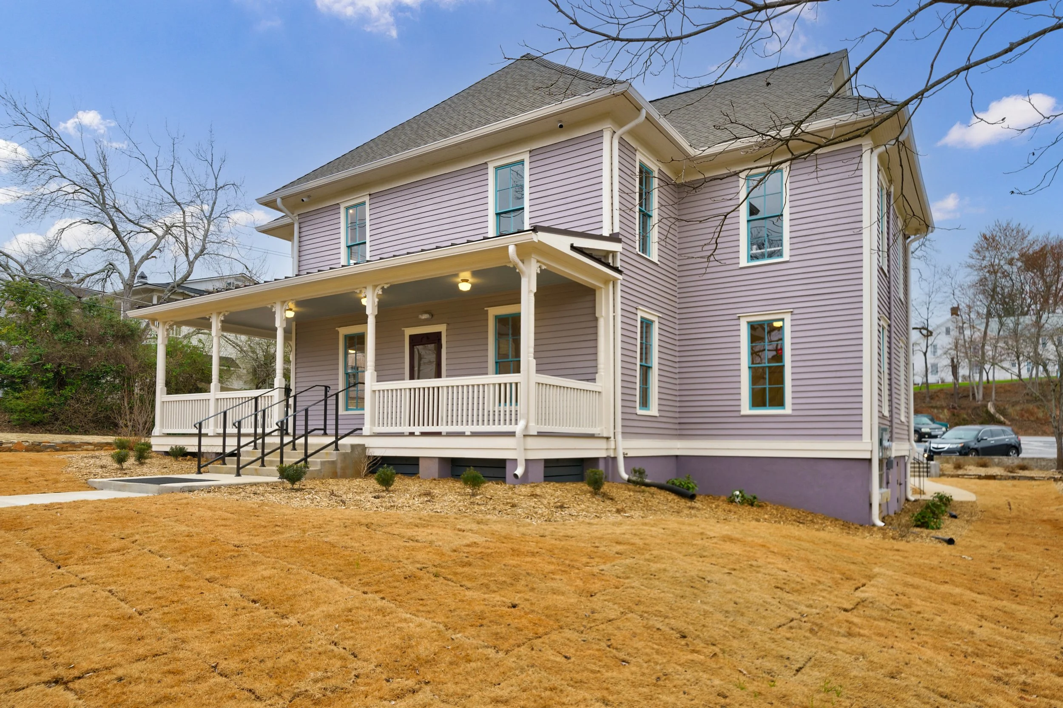PROJECT DESCRIPTION
This project was a 2,399 square-foot historic restoration project. Some of the later additions to the house were removed, the structure was stabilized, and moved onto a new foundation on the other side of the site.
The exterior included rebuilding the porches, repairing rotten siding and trim, installing new reproduction windows, and painting. New sidewalks and landscaping were also installed on the site.
On the interior, the walls upstairs were rebuilt to create offices. New mechanical, electrical, and plumbing systems were installed, and all finishes were refreshed.
Architect: Architectural Collaborative

