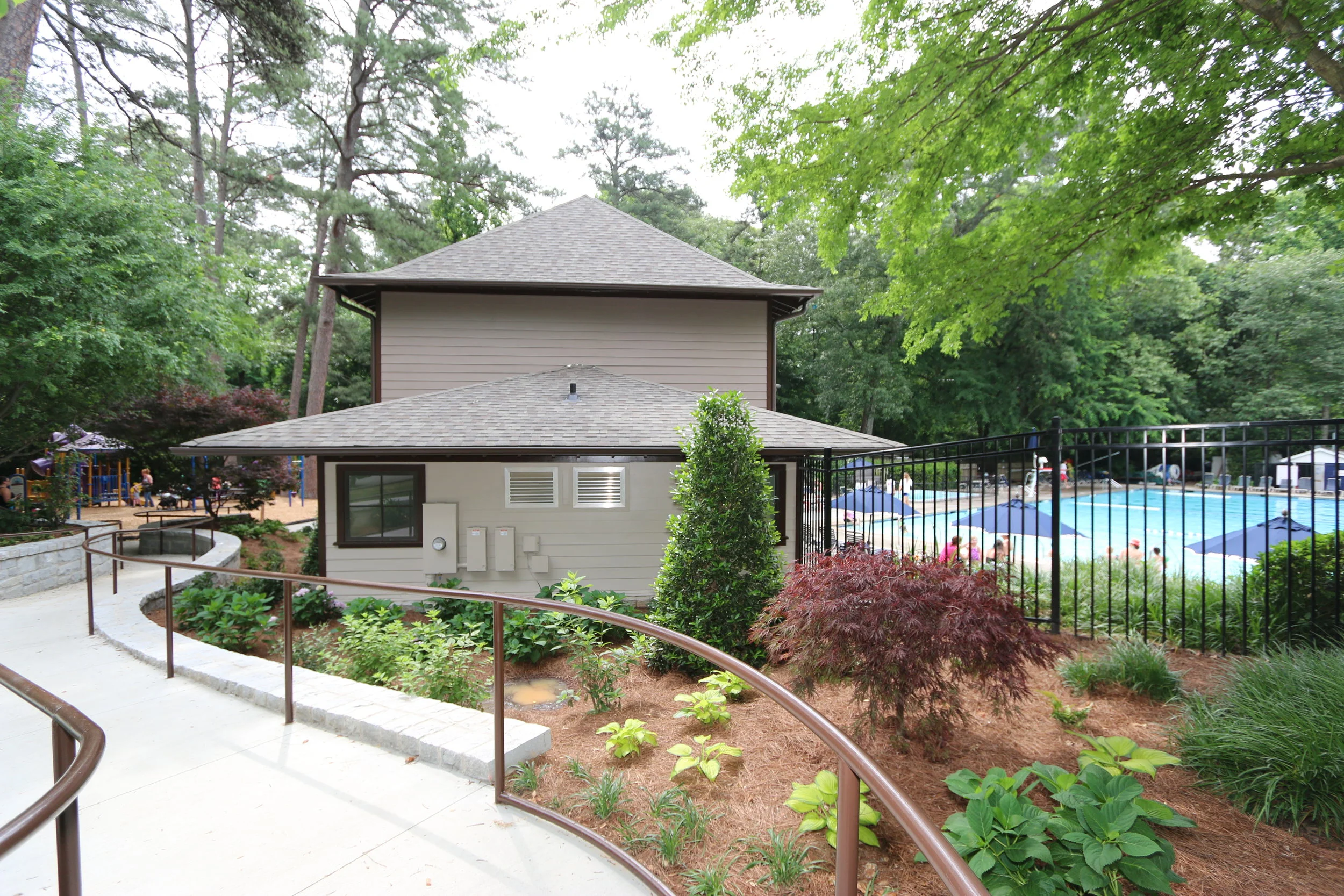PROJECT DESCRIPTION
Design/build project for the Garden Hills Pool and Park Association. It comprised of demolition and new construction of their 3,500 SF pool house facility that included a concession area, commercial restrooms with showers, meeting/event space, pool check-in desk and two offices.
Architect: Anne Blakely Sciarrone Architecture, LLC









