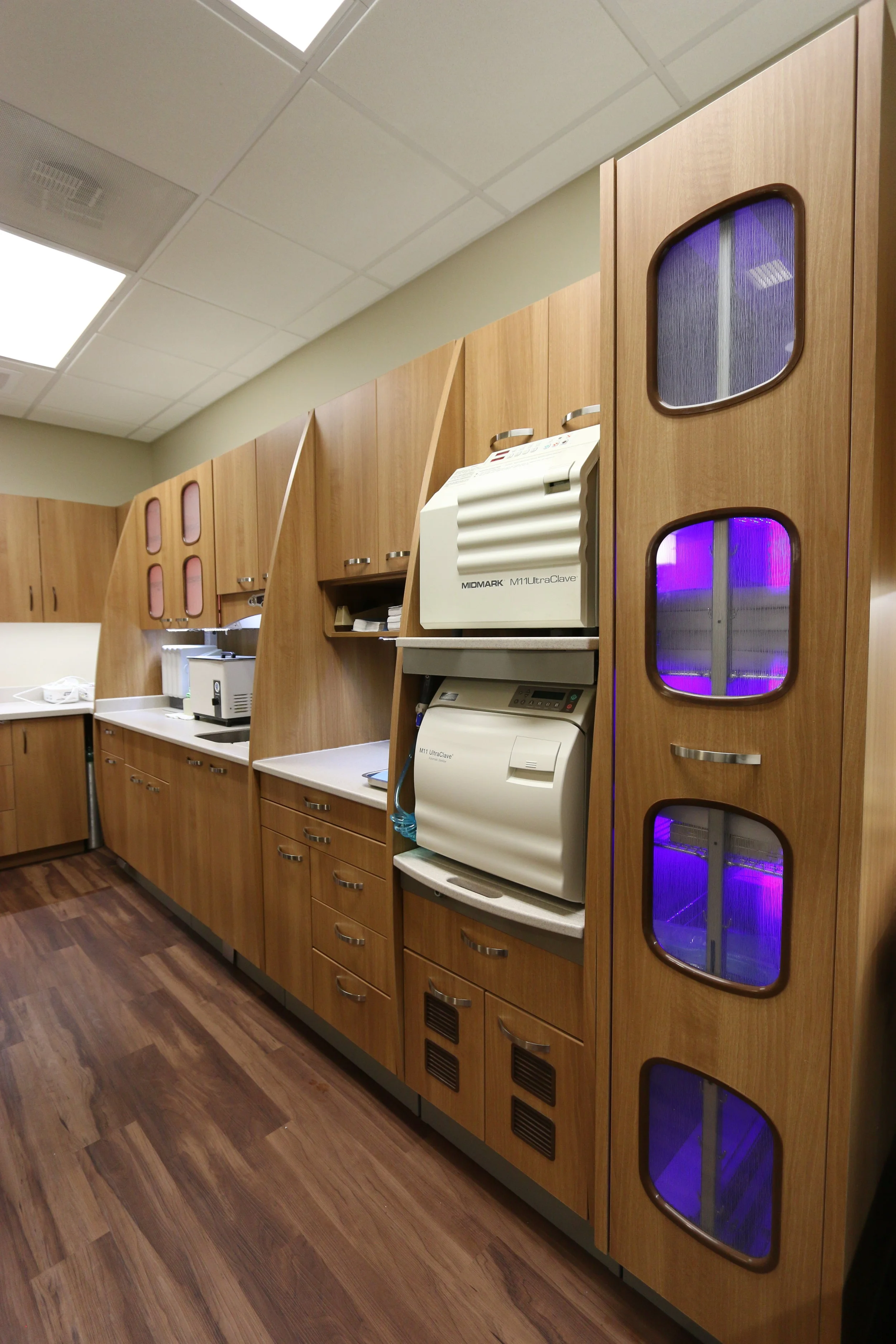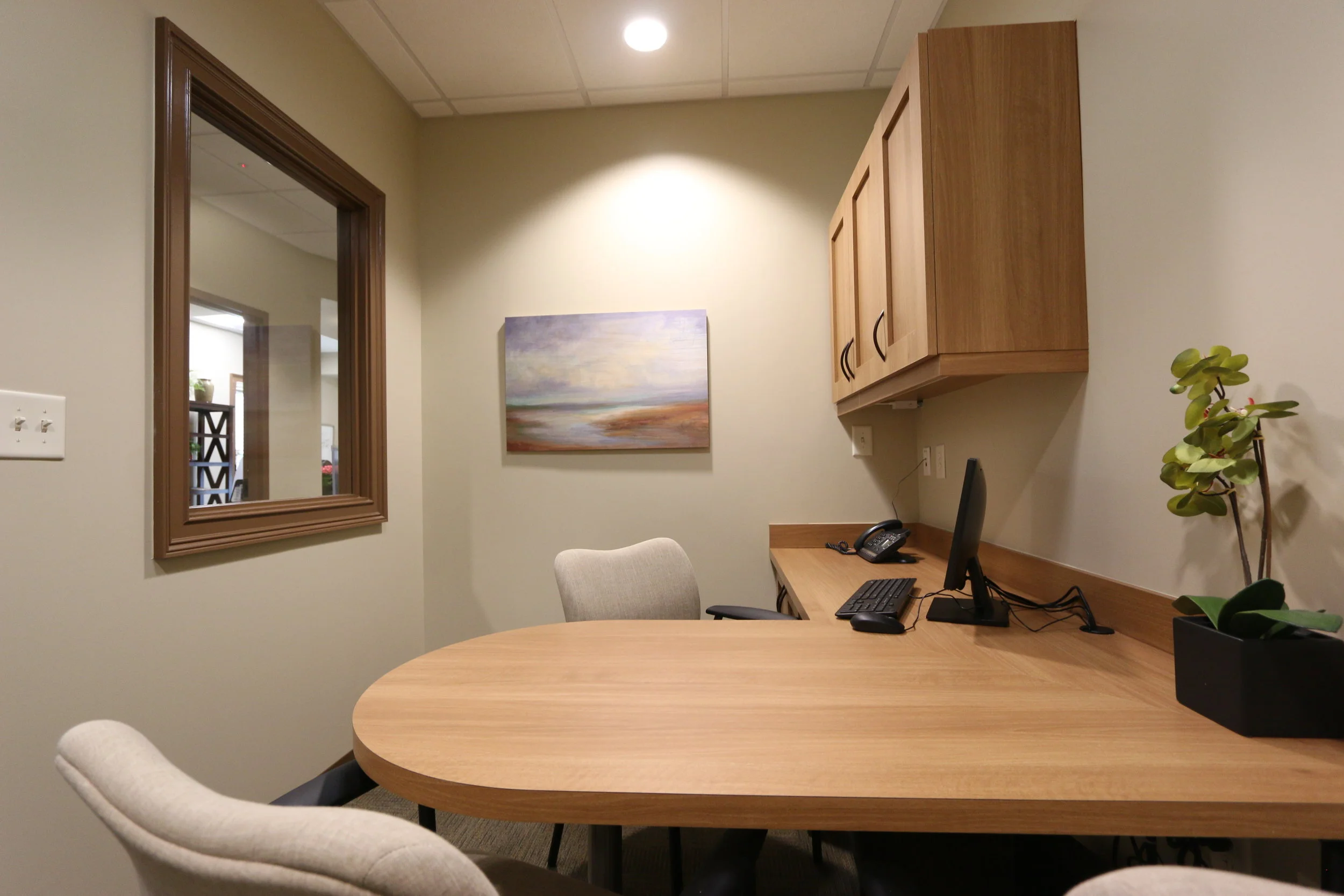PROJECT DESCRIPTION
Interior renovation of a 2,900 SF dental office space for Embry Hills Dental Care. This consisted of three treatment and two hygiene chairs with supporting sterilization, panoramic x-ray, lab, waiting area, break room, a private office for the dentist, as well as a private consultation room.
Architect: Peacock Partnership









