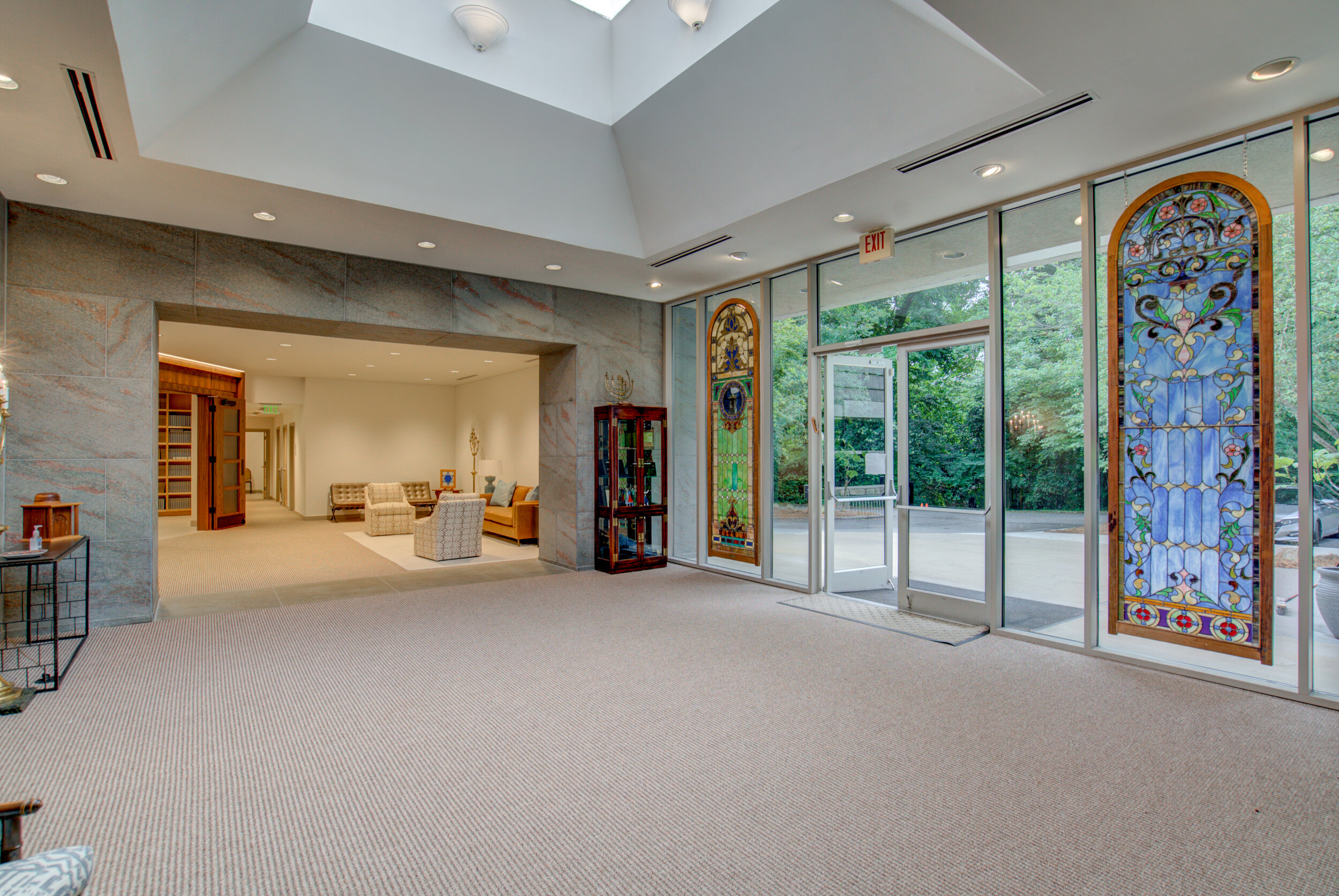PROJECT DESCRIPTION
Renovation of around 6,000 SF. Sanctuary, Social Hall, and Lobby to include a full replacement of all finishes and upgrades to mechanical, electrical, and plumbing systems. Work to also include replacement of roofing and cutting in new exterior openings for new windows.
Architect: Houser Walker Architecture









