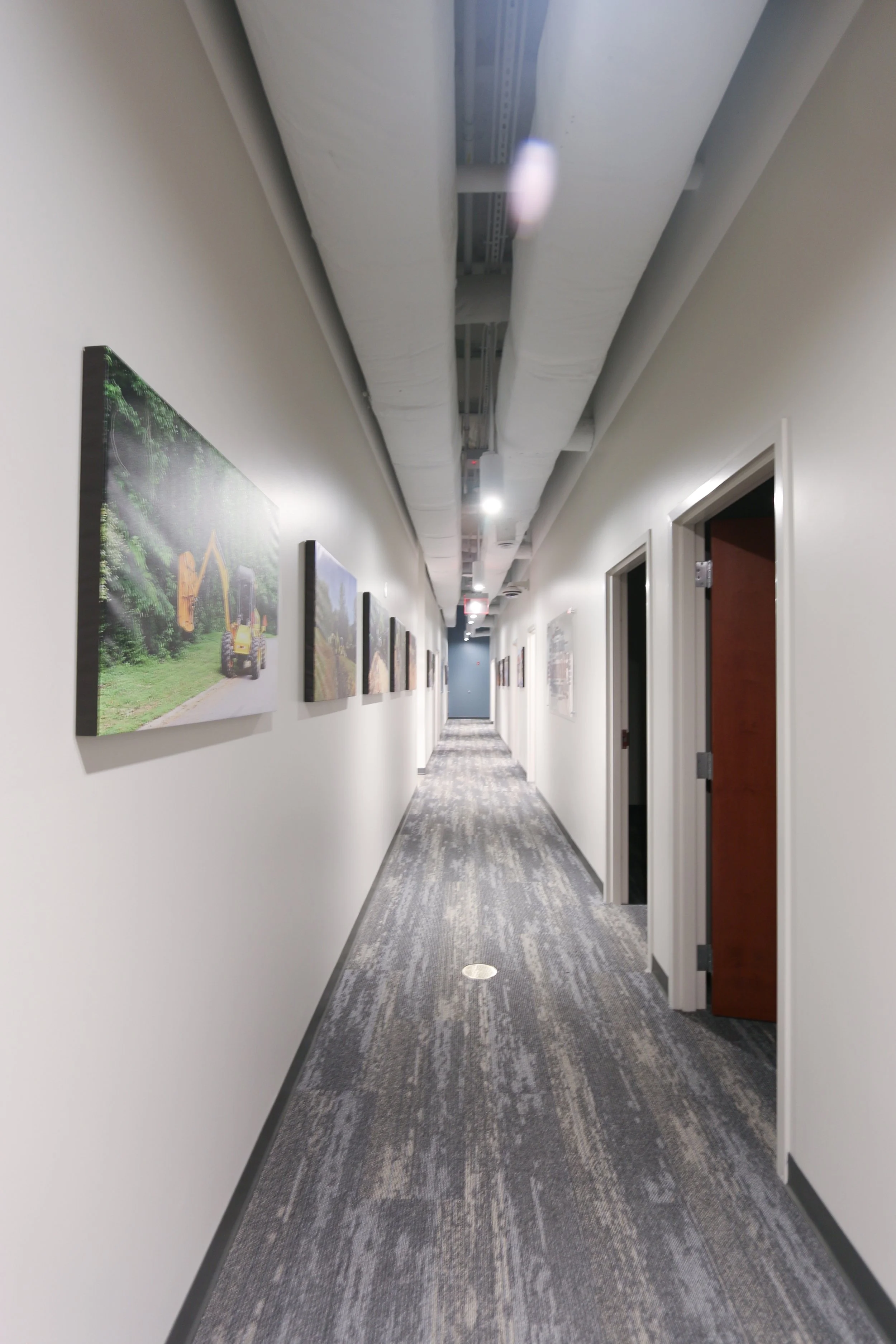PROJECT DESCRIPTION
Acworth Public Works Department was an interior renovation and additional 900 square feet of new building space in the City of Acworth, Georgia. The scope of the upgrades included complete interior demolition to accommodate all new finishes, ADA improvements, larger, more collaborative workspaces, upgraded and combined locker room facilities, and new mechanical, plumbing, and electrical work. This project also included 900 square feet of new building space, featuring additional office and meeting spaces and a welcoming lobby and front-facing façade for easy access to serve the public.
During the renovation of this project, the team had to work within the limitations of an occupied space and an existing warehouse full of equipment and materials, which involved heavy communication and project management skills.
Architect & MEP Engineer: Croft & Associates











